Building The
Future of Innovation
Redefining construction with Structural Concrete Insulated Panels
Building The
Future of Innovation
Redefining construction with
Structural Concrete Insulated Panels
What is SCIP?
Structural Concrete Insulated Panels
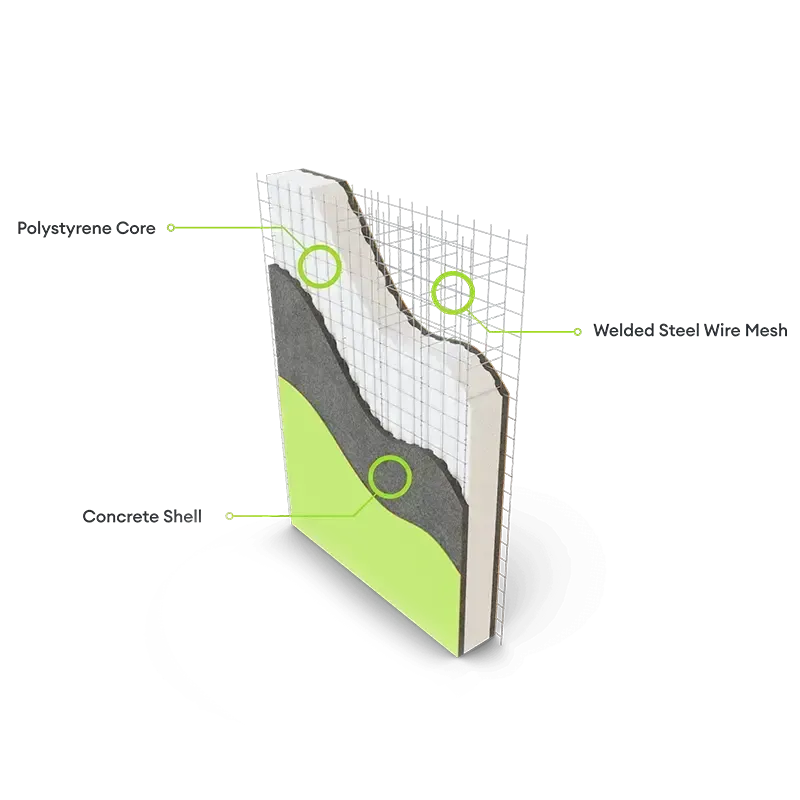
Faster Install Times
Lower labor costs
Energy Efficient and Sustainable
Hurricane/Wind Resistant
What is SCIP?
Structural Concrete Insulated Panels

Faster Install Times
Lower labor costs
Energy Efficient and
Sustainable
Hurricane/Wind Resistant
Hurricane Irma Vs Now Eco Home
Built with SCIP Construction
Benefits of SCIP
SCIP deliver superior durability and comfort for modern eco-homes.

Strength & Safety
Reinforced concrete panels designed for extreme weather.

Energy Efficiency
Superior insulation, lowers cooling and heating costs.

Fast Build Time
Lightweight prefabricated panels speed up construction.
Hurricane Irma Vs Now Eco Home
Built with SCIP Construction
Benefits of SCIP
SCIP deliver superior durability and
comfort for modern eco-homes.

Strength & Safety
Reinforced concrete panels designed for extreme weather.

Energy Efficiency
Superior insulation, lowers cooling and heating costs.

Fast Build Time
Lightweight prefabricated panels speed up construction.
Why SCIP Construction?
SCIP combines reinforced concrete and insulation, offering unmatched strength, comfort, and sustainability.

Hurricane-Resistant
Engineered for extreme weather durability.

Energy-Effecient
Built-in insulation reduces energy costs.

Sustainable
Lower material use, eco- friendly construction.

Fast & Cost-Effective
Prefabricated panels speed up timelines.

Fire & Pest Resistant
Extra protection for long- term value.

Flexible Design
Works for modern villas, roofs, and commercial spaces.
Why SCIP Construction?
SCIP combines reinforced concrete and insulation, offering unmatched strength, comfort, and sustainability.

Hurricane-Resistant
Engineered for extreme weather durability.

Energy-Effecient
Built-in insulation
reduces energy costs.

Sustainable
Lower material use, eco- friendly construction.

Fast & Cost
Effective
Prefabricated panels speed up timelines.

Fire & Pest Resistant
Extra protection for long- term value.

Flexible Design
Works for modern villas, roofs, and commercial spaces.
About Us
We are industry pioneers
when it comes to constructing buildings!
Here at Now Eco Home, we promise a better way to build.
Our solutions are sustainable, versatile, and resilient, offering
a seamless experience to our clients. We use only the best
material for your porperty’s requirements and matchs the
design you are looking for.
About Us
We are industry pioneers
when it comes to constructing buildings!
Here at Now Eco Home, we promise a better
way to build. Our solutions are sustainable, versatile, and resilient, offering a seamless experience to our clients. We use only the best material for your property’s requirements and matchs the design you are looking for.
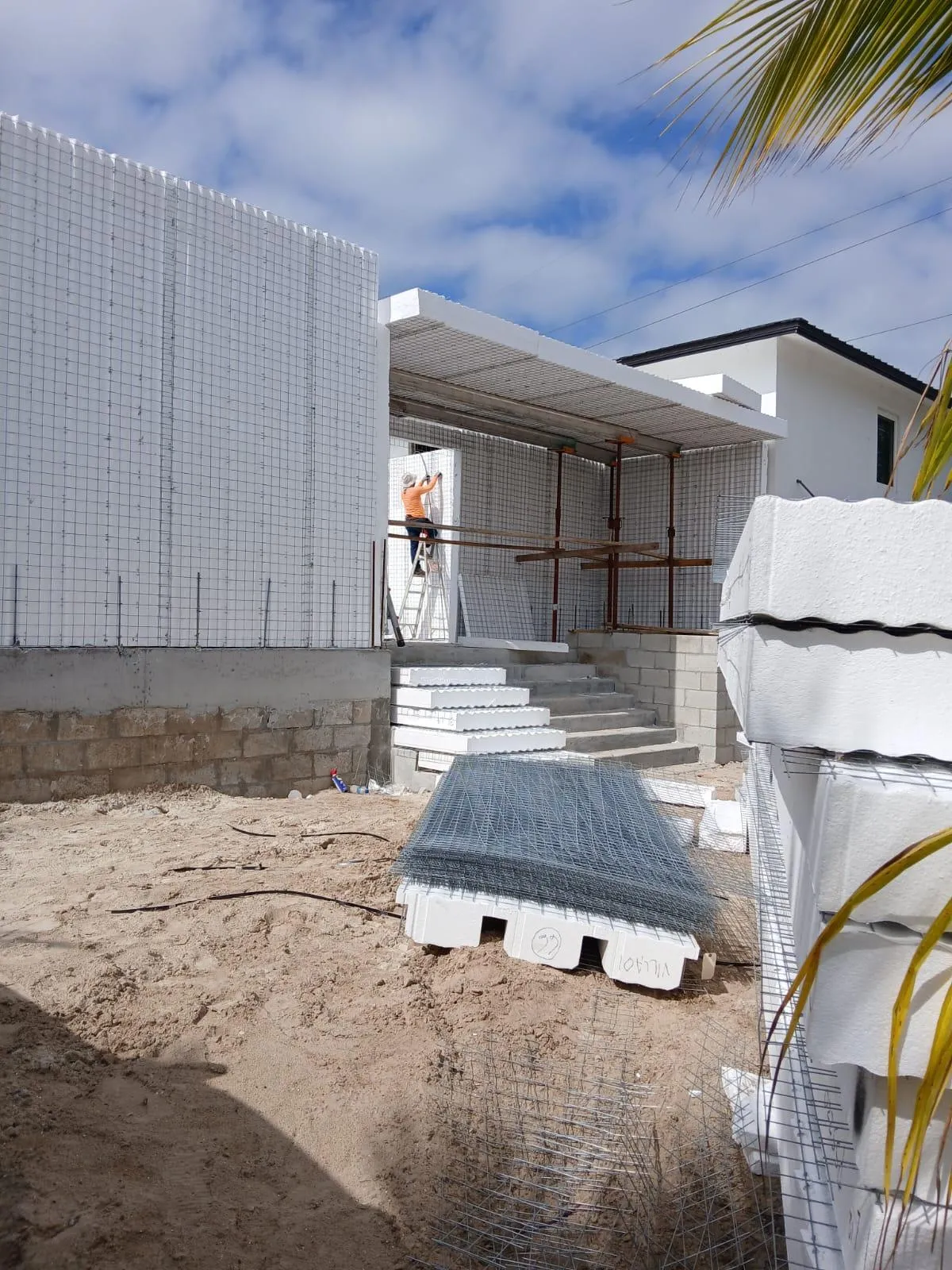
Quality Services

Deliver comfort, safety, and efficiency in every build - powered by Now Eco Home’s advanced construction system.

How we build SCIP
Building with Structural Concrete Insulated Panels (SCIP) means
using an advanced construction
system that combines lightweight panels, insulation, and concrete for strength, durability, and energy efficiency. This process ensures
faster building times, reduced costs,
and superior thermal and acoustic performance, while maintaining sustainability and resilience
against extreme weather.

SCIP Architectural Plan
An SCIP Architectural Plan integrates Structural Concrete Insulated Panels
into the design of a building. It details
how the panels form walls, roofs, and structural elements, combining floor
plans, elevations, and sections with
panel specifications. This ensures
precision in layout, energy efficiency,
and resilience, while serving as a
blueprint for sustainable and
innovative construction.

SCIP Process
The SCIP process begins with prefabricated panels made of
welded mesh and insulation.
These panels are placed on-site, shaped to design, and finished
with high-strength shotcrete.
This innovative method allows
for fast construction, reduced
labor costs, and structures that
exceed traditional building
standards in strength, efficiency,
and durability.
Quality Services

Deliver comfort, safety, and efficiency in every build - powered by Now Eco Home’s advanced construction system.

How we build SCIP
Building with Structural Concrete Insulated Panels (SCIP) means using an advanced construction system that combines lightweight panels, insulation, and
concrete for strength, durability, and
energy efficiency. This process ensures faster building times, reduced costs,
and superior thermal and acoustic performance, while maintaining sustainability and resilience against
extreme weather.

SCIP Architectural Plan
An SCIP Architectural Plan integrates Structural Concrete Insulated Panels
into the design of a building. It details
how the panels form walls, roofs, and structural elements, combining floor
plans, elevations, and sections with
panel specifications. This ensures
precision in layout, energy efficiency,
and resilience, while serving as a
blueprint for sustainable and
innovative construction.

SCIP Process
The SCIP process begins with prefabricated panels made of welded mesh and insulation. These panels are placed on-site, shaped to design, and finished with high-strength shotcrete. This innovative method allows for fast construction, reduced labor costs, and structures that exceed traditional building standards in strength, efficiency, and durability.
Innovation
Smarter, Stronger, Sustainable.
SCIP technology represents the future of construction. By combining
lightweight insulated panels with reinforced concrete, we achieve a
system that outperforms conventional methods in speed, cost, and
resilience. At Now Eco Home, we use SCIP to deliver eco-friendly
homes that are built stronger, smarter, and more sustainably.
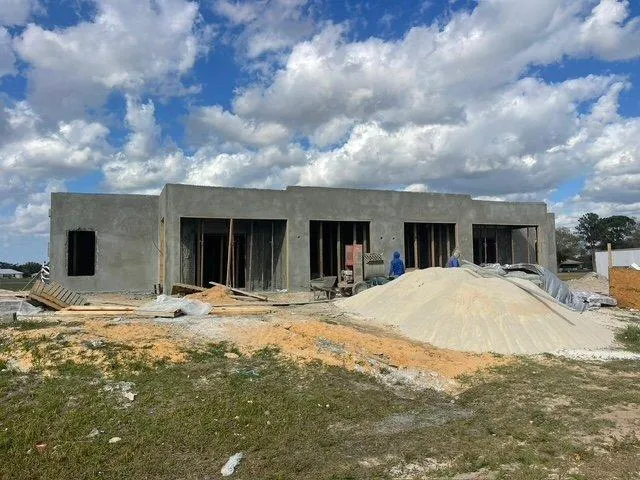
Innovation
Smarter, Stronger, Sustainable.
SCIP technology represents the future of construction. By combining lightweight insulated panels with reinforced concrete, we achieve a system that outperforms conventional methods in speed, cost, and
resilience. At Now Eco Home, we use SCIP to deliver eco-friendly homes that are built stronger, smarter, and more sustainably.
Building a House:
5 Key Stages
The 5 Stages of Building a House:
From Foundation to Finishing Touches


Gathering Materials & Tools

Complete Project

Foundation & Foaming

Interior & Exterior Work
Build your next project with SCIP!
Ready to create something faster, stronger, and more efficient?
Our team partners with developers and builders across Florida
to bring innovative, energy-smart construction to life.
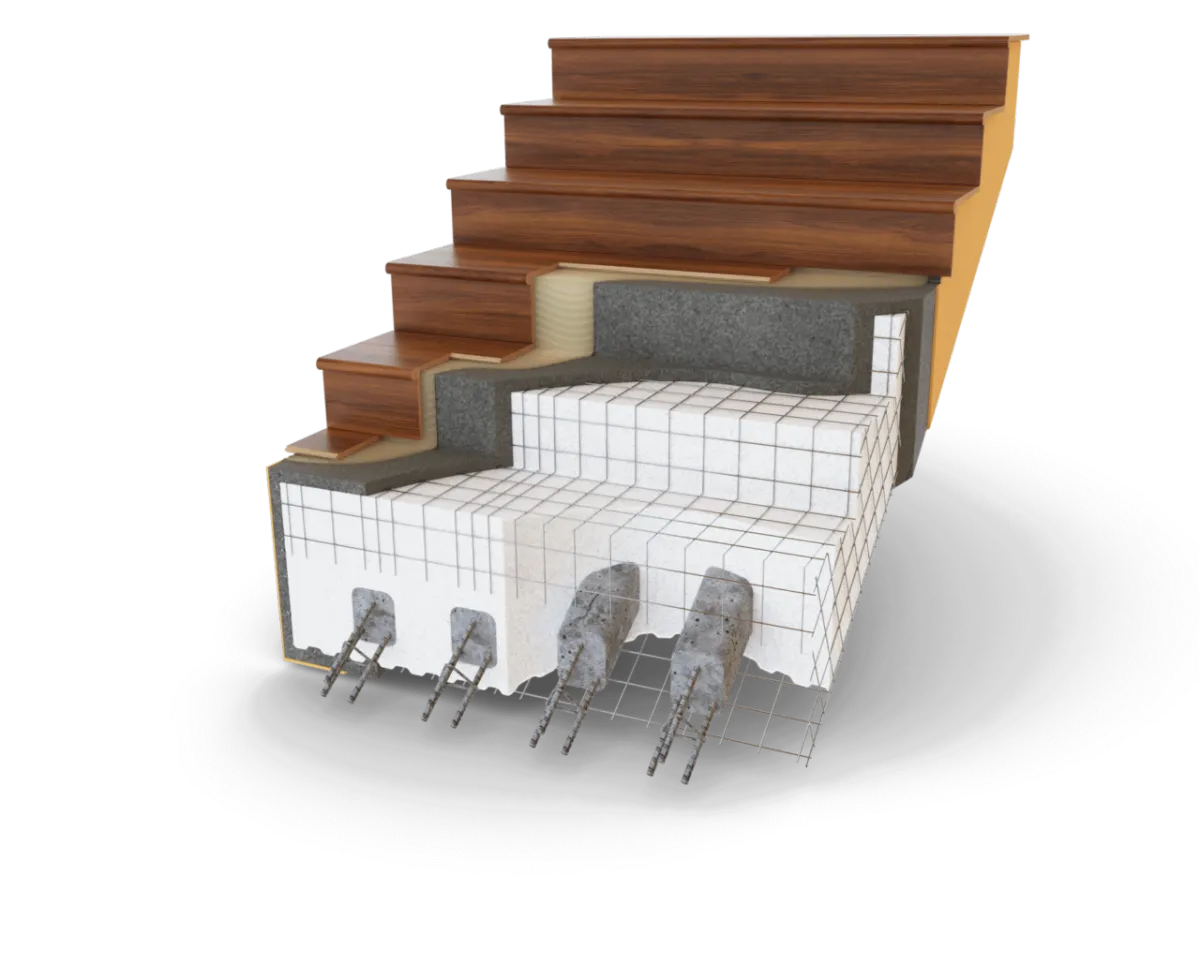
Build your next project with SCIP!
Ready to create something faster, stronger, and more efficient?
Our team partners with developers and builders across Florida to bring innovative, energy-smart construction to life.
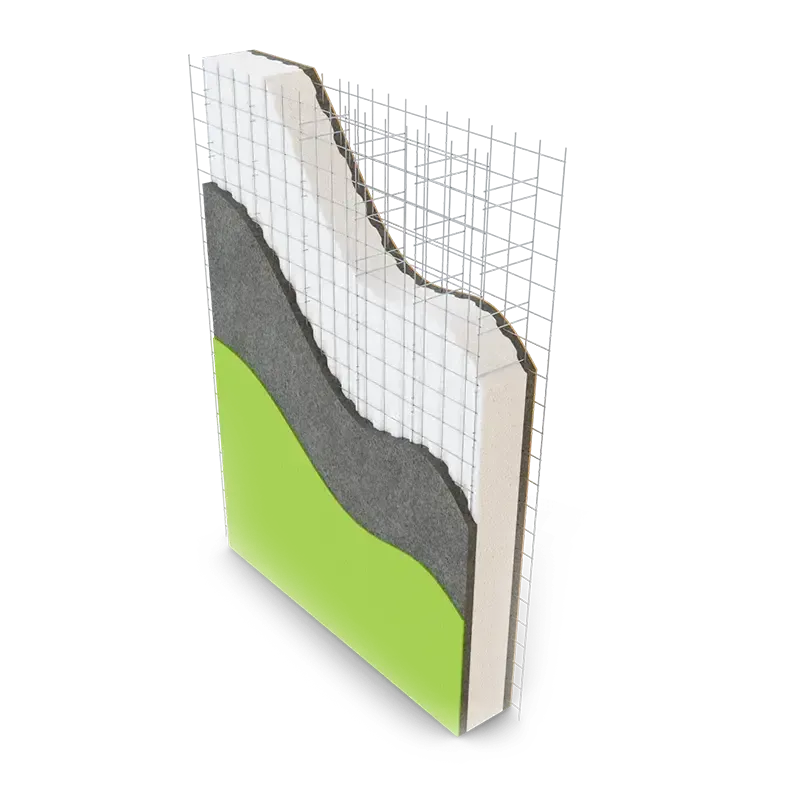
Our Portfolio
What we focus
We work on a wide range of building typologies and projects
Our Portfolio
What we focus
We work on a wide range of
building typologies and projects

We are builders of innovation. As a leading
manufacturer and developer using Structural
Concrete Insulated Panels (SCIP), we deliver
construction solutions that are faster, stronger,
and more sustainable.
Get In Touch
Naples, Florida 34102, United States
Phone: +1 (239) 422-5556
North Miami Beach, Florida 33162, United States
Phone: +1 (855) 912-8600
Email: www.nowecohome.com
Monday - Friday: 9am - 6pm
Saturday - Sunday: Closed
Get In Touch
Naples, Florida 34102,
United States
Phone: +1 (239) 422-5556
North Miami Beach, Florida 33162,
United States
Phone: +1 (855) 912- 8600
Email: www.nowecohome.com
Monday - Friday: 9am - 6pm
Saturday - Sunday: Closed

We are builders of innovation. As a leading
manufacturer and developer using Structural
Concrete Insulated Panels (SCIP), we deliver
construction solutions that are faster, stronger,
and more sustainable.










